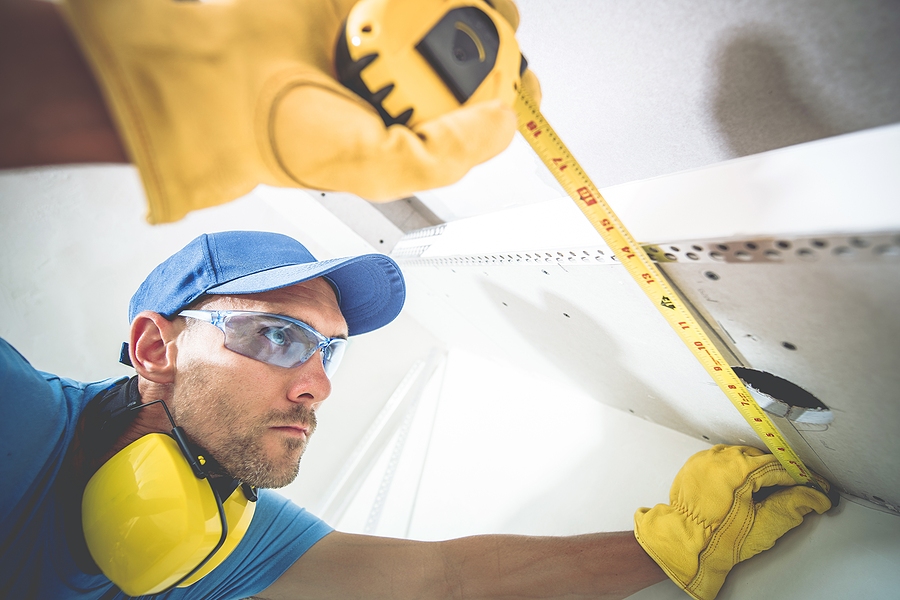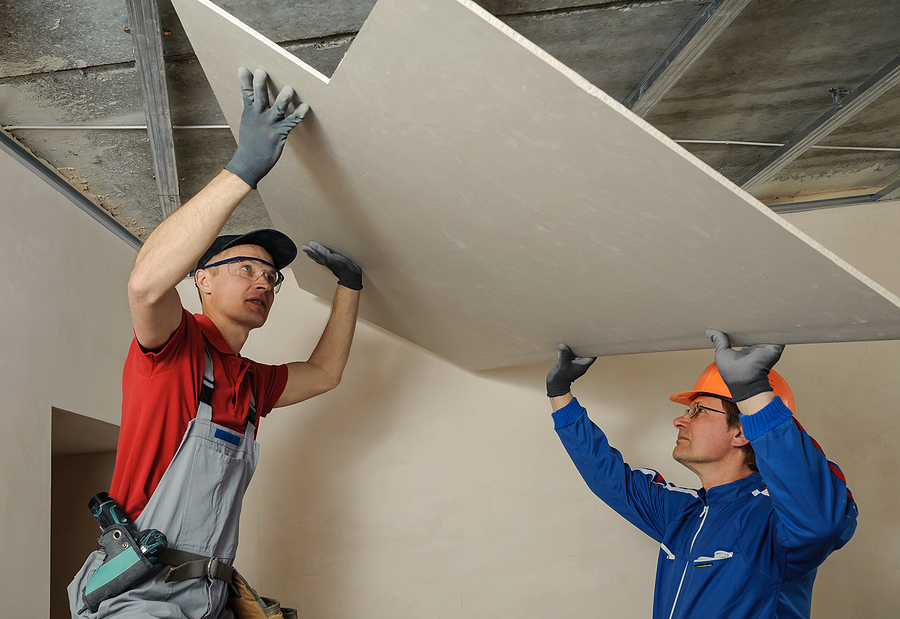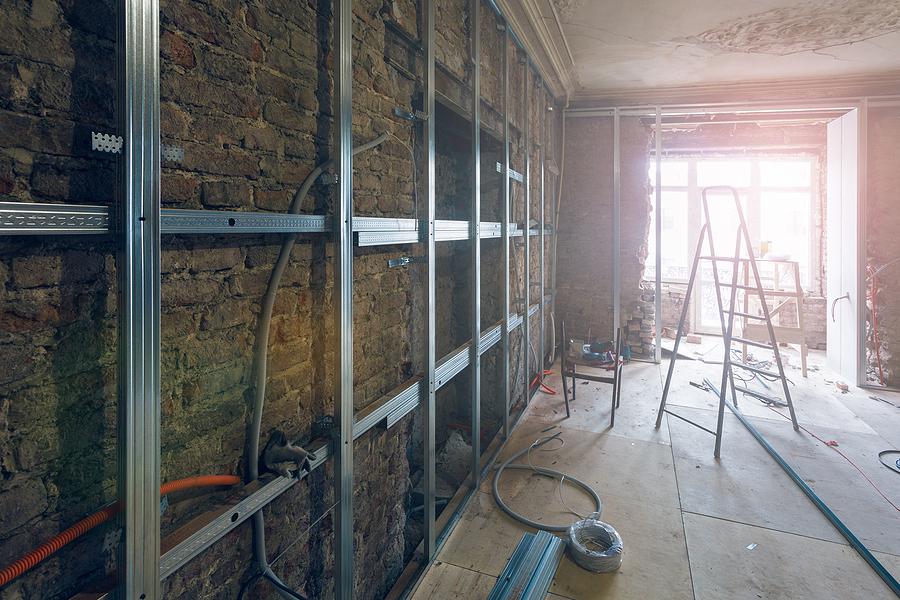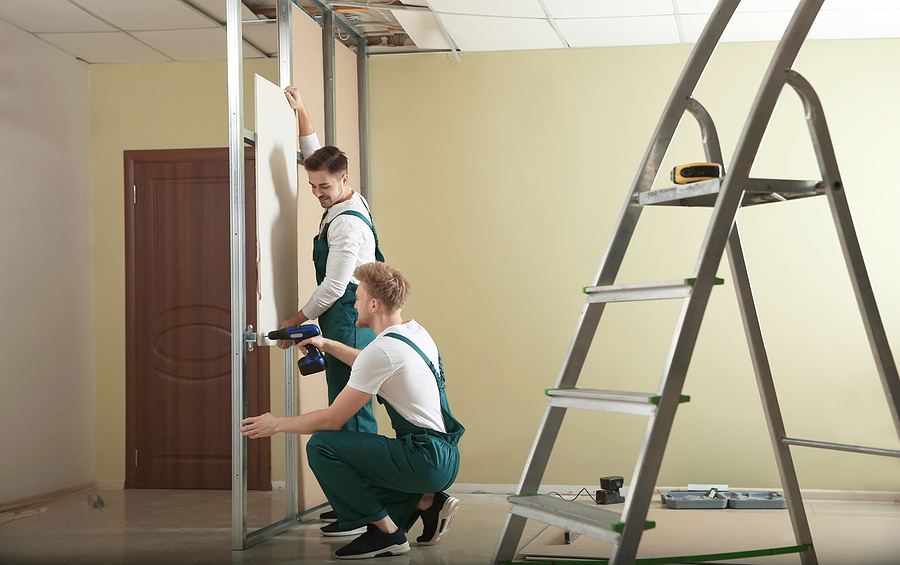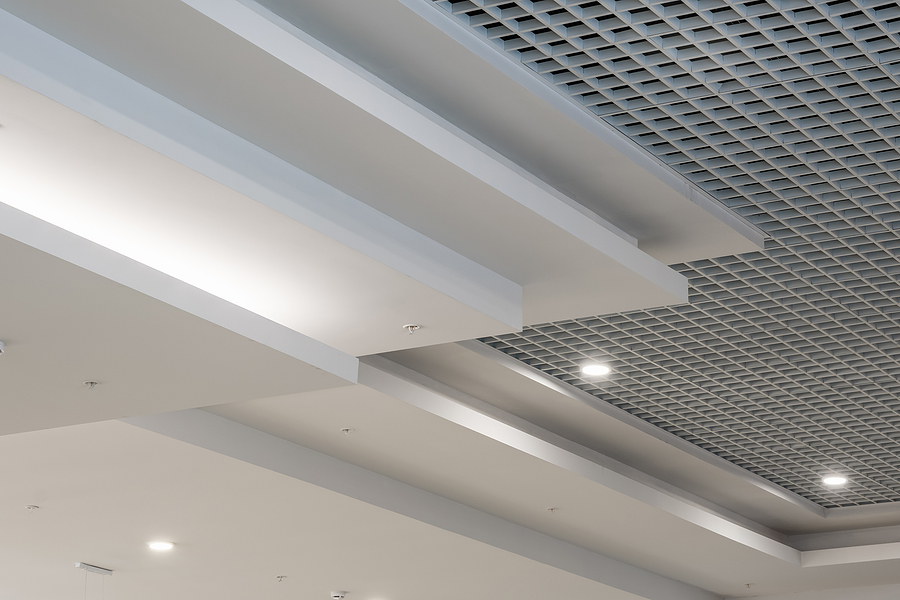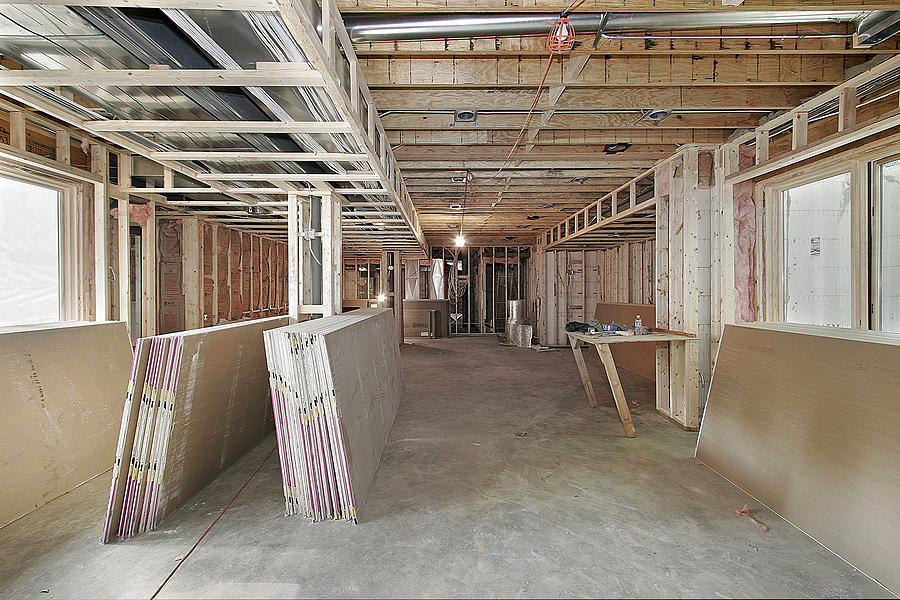Building a home or renovating a commercial space involves hundreds of decisions, from selecting paint colors to choosing the right flooring. However, few decisions are as critical as those involving safety. While aesthetics often take center stage in design conversations, the materials hiding beneath the surface—specifically your drywall—play a vital role in protecting your property and the people inside it.
Fire-resistant drywall acts as a passive fire protection measure. Unlike active systems like sprinklers or alarms that react to a fire, passive systems are built into the structure itself to contain the spread of flames, smoke, and heat. In Indiana, specific building codes mandate where this specialized material must be used. Understanding these requirements isn’t just about passing an inspection; it is about creating a safer environment and gaining precious time in the event of an emergency.
This guide explores the specifics of the Indiana Fire Code regarding fire-resistant drywall, where it needs to be installed, and why professional installation is non-negotiable for safety compliance.
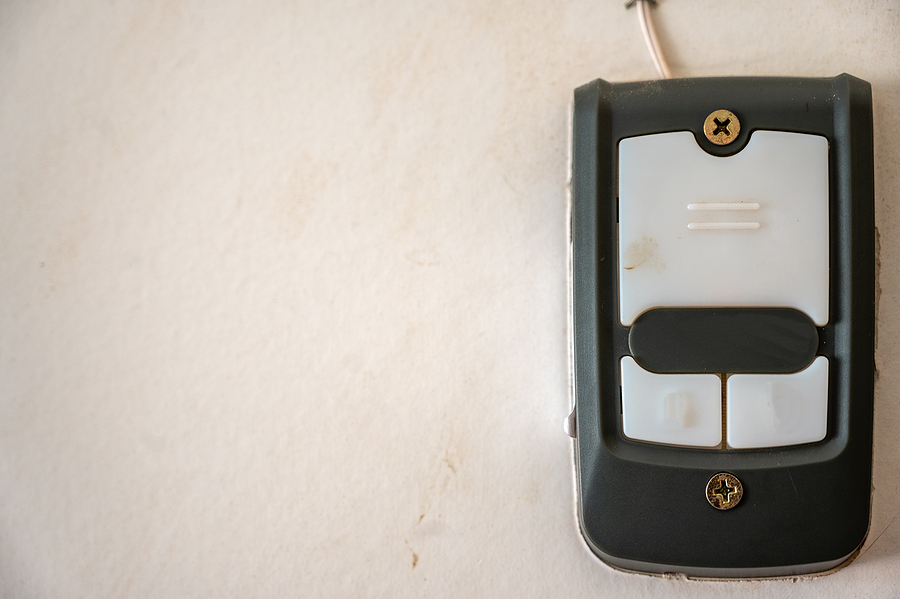
Understanding the Indiana Fire Code
The Indiana Residential Code (IRC) and the Indiana Fire Code set the standards for construction safety across the state. These regulations are designed to slow the spread of fire between distinct areas of a building, particularly between a garage and a living space, or around mechanical rooms.
Garage Separation
The most common requirement for fire-resistant drywall in residential homes involves the attached garage. Cars, lawnmowers, and stored chemicals make garages high-risk areas for fires. The code generally requires separation to prevent a garage fire from immediately engulfing the living quarters.
- Residence and Garage Separation: The wall separating the garage from the residence usually requires not less than 1/2-inch gypsum board applied to the garage side.
- Habitable Rooms Above Garages: If you have a bedroom or living space directly above the garage, the ceiling of the garage typically requires 5/8-inch Type X gypsum board or equivalent to provide a higher fire resistance rating.
- Structural Elements: Garages located beneath habitable rooms must also have their supporting structures (beams, columns) protected by not less than 1/2-inch gypsum board.
Furnace and Mechanical Rooms
Furnace rooms, utility closets, and areas housing heating equipment are other focal points for fire safety. Because these appliances generate heat and use combustible fuels (like natural gas or oil), they pose an inherent risk.
While specific requirements can vary based on the type of building (commercial vs. residential) and the specific equipment installed, it is standard practice—and often code—to enclose these rooms with fire-rated assemblies. This containment ensures that if a furnace malfunctions and sparks a fire, the flames are contained within that room long enough for occupants to escape.
Types of Fire-Resistant Drywall
Not all drywall is created equal. Standard drywall consists of a gypsum core sandwiched between paper. While gypsum is naturally fire-resistant because it contains water in its crystalline structure (which releases as steam when heated), standard sheets will eventually crumble during a fire. To meet stricter safety codes, manufacturers produce specialized boards.
Type X Drywall
This is the industry standard for fire-rated drywall. It is typically 5/8-inch thick and includes glass fibers mixed into the gypsum core. These fibers act as a net, holding the gypsum together even as the water within it evaporates due to high heat.
- Performance: A wall built with Type X drywall on each side of the studs typically provides a one-hour fire rating. This means the assembly can resist the passage of fire for at least one hour.
- Use Cases: Common in garages, furnace rooms, and load-bearing walls.
Type C Drywall
Type C is an advanced version of Type X. It contains more glass fibers and a specialized core formulation that resists shrinkage during a fire.
- Performance: Type C boards often provide longer fire resistance ratings (up to 2-4 hours depending on the assembly) and can be thinner (1/2-inch) while still offering superior protection compared to standard Type X.
- Use Cases: Often used in ceiling applications where the board must hold its own weight while exposed to fire, or in multi-family housing separations.
Moisture and Mold Resistant Fire-Rated Board
In areas like basements or garages where humidity fluctuates, you may need a product that fights both fire and moisture. These boards combine the fire-resistive properties of Type X with a treated core and facer to prevent mold growth.
Request a Free Drywall Installation Assessment in Indy ☑
The Importance of Professional Installation
You might purchase the correct 5/8-inch Type X drywall, but if it is installed incorrectly, its fire rating is compromised. Fire-resistant assemblies are systems, not just materials. The effectiveness of the wall relies on how the board is attached, taped, and finished.
Hiring a professional drywall company is crucial for several reasons:
- Fastener Spacing: Codes specify exactly how far apart screws or nails must be. If fasteners are spaced too widely, the drywall may sag or fall away prematurely during a fire, allowing flames to breach the wall cavity.
- Seaming and Taping: Fire can penetrate even the smallest gaps. Professionals ensure that all joints are properly taped and sealed with joint compound. This creates a monolithic barrier that smoke and heat cannot easily bypass.
- Penetrations: Pipes, wires, and ducts often pass through fire-rated walls. These penetrations are weak points. A professional knows how to use fire-stopping sealants and collars to maintain the integrity of the fire rating around these openings.
- Inspection Compliance: Professional contractors are familiar with local Indiana amendments to the building code. They ensure the work passes inspection the first time, avoiding costly rework or potential fines.
Benefits of Using Fire-Resistant Drywall
Beyond the obvious requirement of following the law, installing fire-resistant drywall offers tangible benefits for homeowners and building managers.
- Life Safety: This is the primary benefit. By containing a fire to a specific room (like the garage) for 30 minutes or an hour, you buy valuable time for your family to evacuate and for the fire department to arrive.
- Property Protection: Containing a fire limits physical damage. A fire that starts in a furnace room and is held there by Type X drywall might destroy the furnace, but it could spare the rest of the house’s structure.
- Sound Control: The denser core and added thickness of Type X drywall (5/8-inch vs. standard 1/2-inch) provide better sound dampening. This is a welcome side effect for walls separating a noisy garage or mechanical room from a quiet living room.
- Insurance Premiums: Many insurance companies view fire-resistant materials favorably. Ensuring your home meets or exceeds current fire codes can sometimes help with insurance eligibility and rates.
Safeguarding Your Space
Fire safety is a complex interplay of materials, design, and adherence to regulations. The Indiana Fire Code establishes these rules not to make construction difficult, but to ensure that in the worst-case scenario, buildings perform in a way that saves lives. Whether it is the separation between a garage and a kitchen or the enclosure of a commercial furnace room, fire-resistant drywall is a silent sentinel standing guard against disaster.
Ensuring you have the right materials installed correctly requires expertise. It is an investment in peace of mind, knowing that the walls around you are built to protect what matters most.
Does your garage or furnace room meet current safety standards? Don’t leave your fire protection to chance. Contact Us Today for professional drywall installation and repair in Indianapolis. Our team understands local codes and ensures your project is safe, compliant, and built to last.
Related Post: Indiana Drywall Building Codes: Your Quick Guide for New Construction


